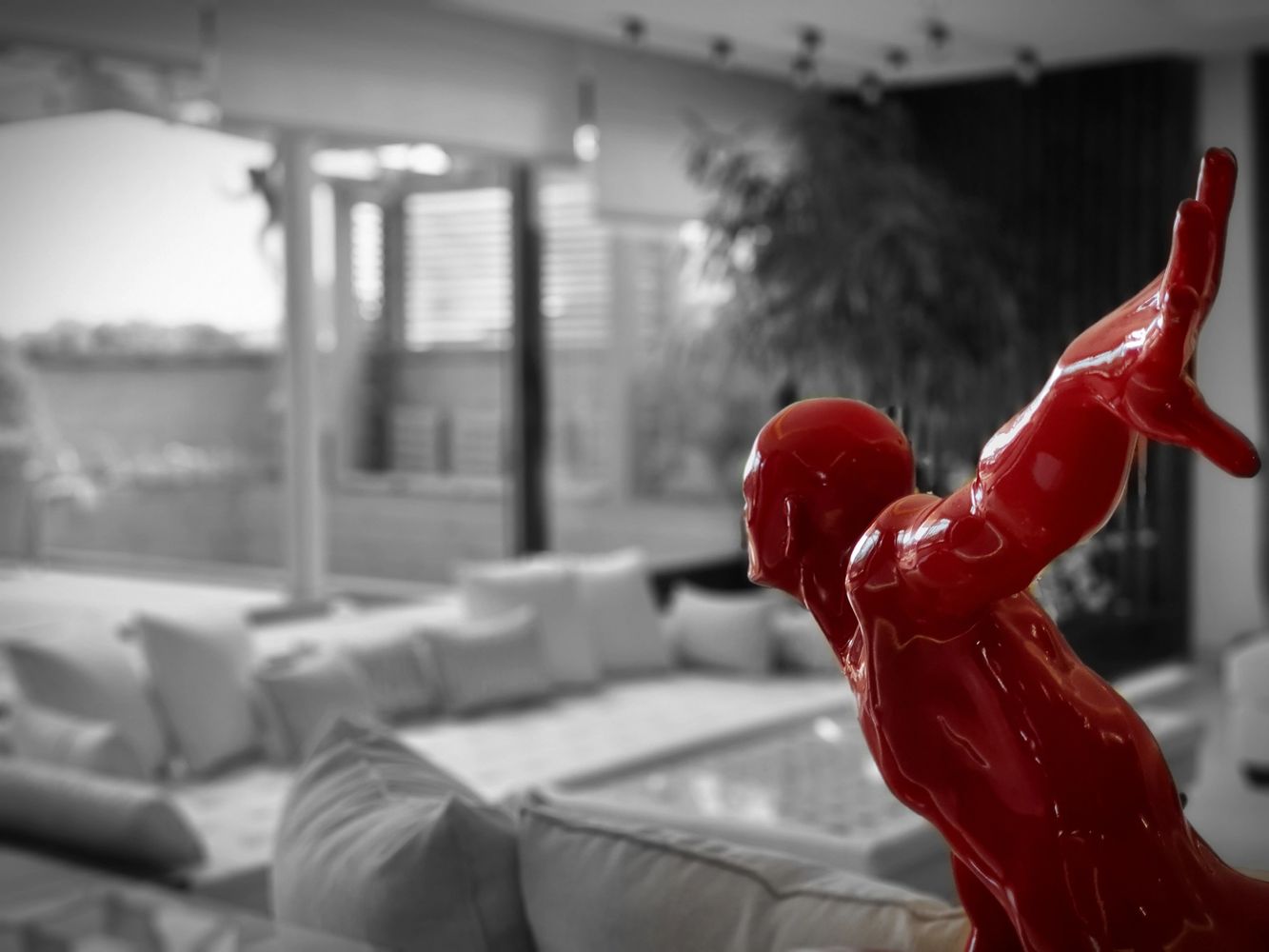
Elements of architecture By Arghavan Sheibani
Passionate design, with fine detail and an exquisite finish.
Join us as we journey through your needs and exceed your expectations.
Signed in as:
filler@godaddy.com

Join us as we journey through your needs and exceed your expectations.
Friends Avenue Cafe is an Australian franchise interior design concept both here in Dubai and outside the UAE. Under construction and located at Silicon Central mall it will be excitedly handed over by quarter one 2023.
The main architecture concept was to unify forms, proportions, decorative objects, materials, colours and patterns aligned with a fun, popular meeting destination.

A bright, bold work space encouraging transparent collaboration between departments and colleagues alike. Hidden architecture details, function and form culminating in a futuristic forward thinking environment befitting of our clients. Excitedly under construction right now we cannot wait to share the finished interior design project matched to our concept.
Chinor Is a remodeled Uzbek restaurant interior design presenting an atmospheric oriental fusion with a decorative mix of modernized Bohemian style. The main architecture concept presents a friendly and inviting vibe concentrating on the symbol of an old and valuable tree in Uzbek culture as a focus at the main welcoming point.
A 450 sqm country residence penthouse that provided a challenging concept to merge balance between two main contradicting keywords of the interior design process with transparency inside and solidity on the outside. Two inner courtyards play an intermediary role in between two independent spaces which reminded us of the privacy concept in Iranian architecture. This gave us a delightful opportunity to revive this contemporary taste within a beautiful environment.
Javaherian penthouse project, due to its very specific geographical location, is one of our interior design projects to focus the attention from inside to the outside to provide an exceptional view.
The project’s location at the northern heights of Tehran is considered a special privilege and in order to frame the view and landscape towards the unique topography of the modern urban area of Tehran and the Alborz mountain range in the background, we considered the height of the roof as high as possible under the rules of the municipality up to 5 meters and also embedded the full height and extremely wide windows to take advantage of the maximum panoramic view on the north and south front of the building.
Ultra luxurious materials, architecture and interior design coming together in a beautiful environment is always an attractive proposition. Evoking thoughts of finer things and delicate delights meant to be enjoyed and shared. Detail and emotions beyond the norm for a truly rich experience, feel and visual. Tangible sensory enjoyment at the highest level, a feast for the eyes, heart and soul, this is Bukan.
A luxurious retail space which provides fine Iranian nuts, dried fruits with a cafe serving traditional Iranian flavoured beverages and sweets. The interior design and architecture concept was to create an inviting and intriguing atmosphere by utilising smooth curved shapes throughout. These accompany the patrons through their journey around the specified paths to discover more than 120 different items within the store.
Proudly set designer, architecture and build process supervisor for award winning Iranian national TV broadcasts for both children and adult audiences such as:
The Voyage Through the Galaxy (2020/22)
The Country Bar (2021)
The Veterinary & Barbery (2021)
Uncle Poorang's Farm - (2019/20)
The Castle of the Wizard (2018)
The Friends Restaurant (2018)
The New Town (2017)
Gol o Bolbol Neighbourhood Season 1 - 7 (2016/19)
A little Bit of a Smile (2010)
One of two villas we were commissioned to conceptualise within very specific architecture locations. Utilising space, light, levels and high transparency. The plot size impacted our interior design with an importance placed on both privacy but also public spaces within its one boundary. We added a full size winter roof garden for maximum usability as an extra room.
Have you ever waited for something so much you held your breath? This is what the Crown Penthouse architecture and interior design does to us while it is under construction. Mesmerising design, next level materials coming together in a true tribute to finery. Breath taking for sure, we hope you agree,
We use cookies to analyze website traffic and optimize your website experience. By accepting our use of cookies, your data will be aggregated with all other user data.